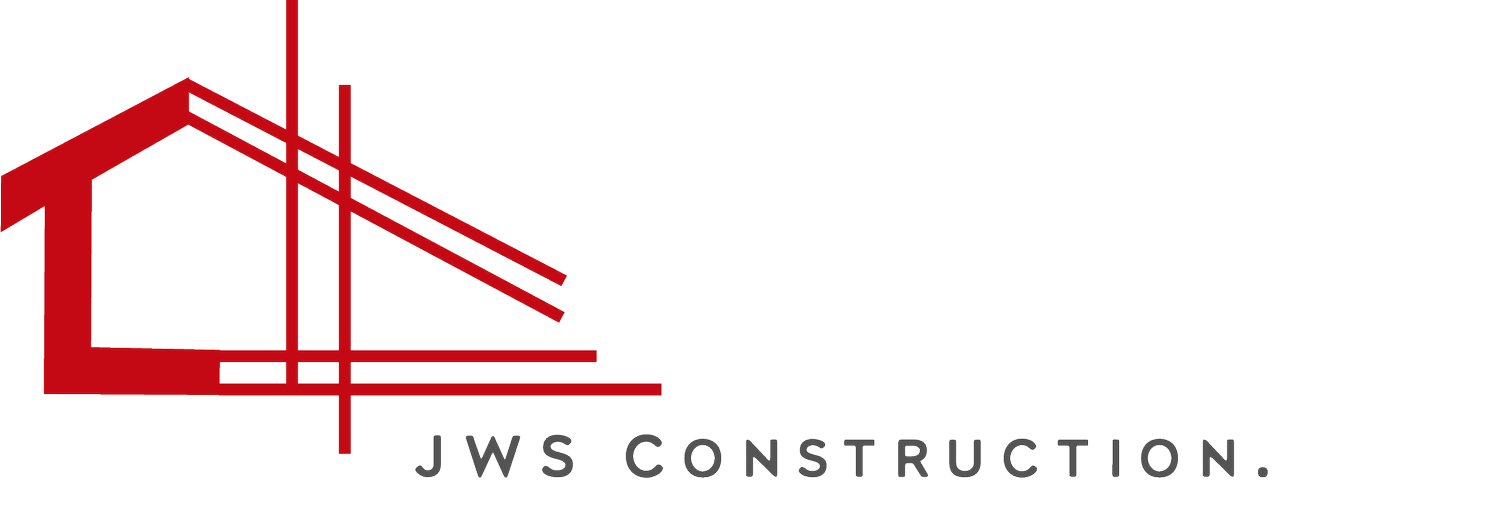Lakewood
The Lakewood project, completed in 2022, started as a small 3-bedroom bungalow and was transformed into a spacious 5-bedroom fully refurbished house. The project involved the construction of extensions and the addition of a second story, resulting in a significantly larger and upgraded home.
The foundation of the house was built using strip foundations with a block and beam subfloor. The construction itself featured a combination of block work and brickwork, ensuring a well-insulated and sturdy structure. The exterior boasted a sleek and modern k render finish, with composite slate tiles for the roof. The large windows and sliding doors, made of aluminum, allowed for an abundance of natural light and created a seamless transition between indoor and outdoor spaces. The front door was a standout feature, with a unique liquid metal design, and stunning epm work adorned the porch and windows.
Services.
For the Lakewood project, we provided a comprehensive list of services to bring the client's vision to life. Our team worked closely with an interior designer to ensure every detail was carefully considered. This included the installation of an oak staircase with a glass balustrade, creating a stunning focal point upon entering the property. We also provided expert decorating services, incorporating stunning wallpaper designs to add character and style to the interior spaces. Additionally, a wood fire was installed as a central feature of the large family room.
Outcome.
The outcome of this collaboration between our team, the client, and the interior designer resulted in a truly remarkable transformation. The Lakewood project now stands as a stunning, modern, and spacious family home. The raised porcelain patio adds an element of sophistication to the outdoor area, creating an inviting space for relaxation and entertainment. We are proud to have yet another satisfied customer who is thrilled with the final result of the project.






