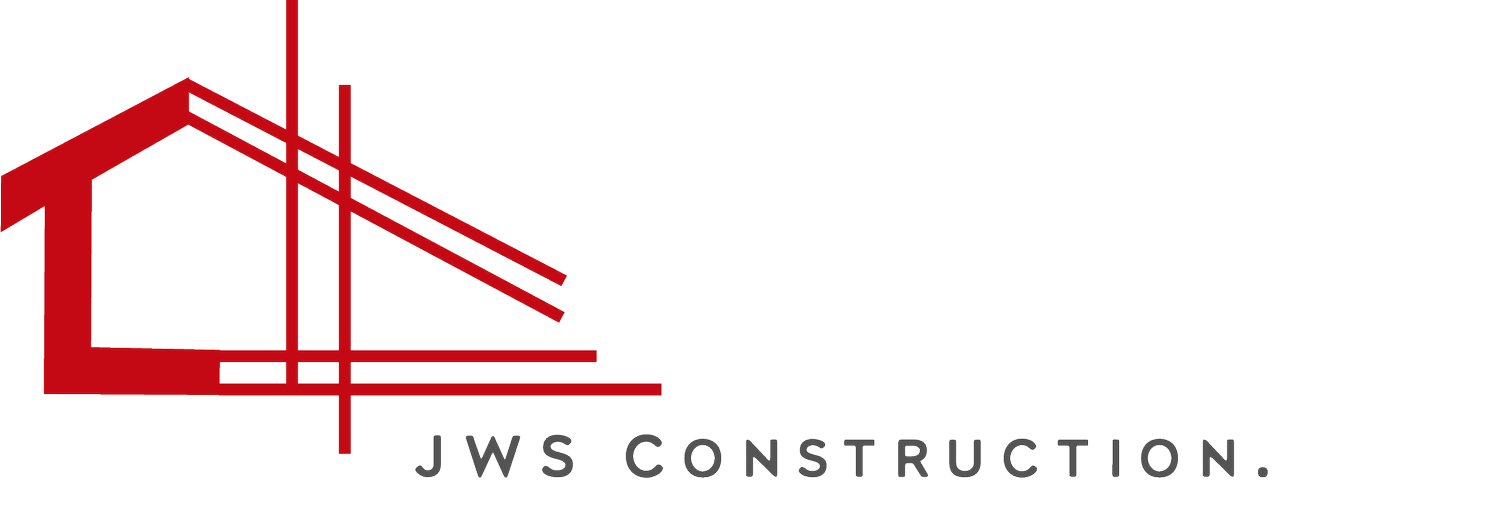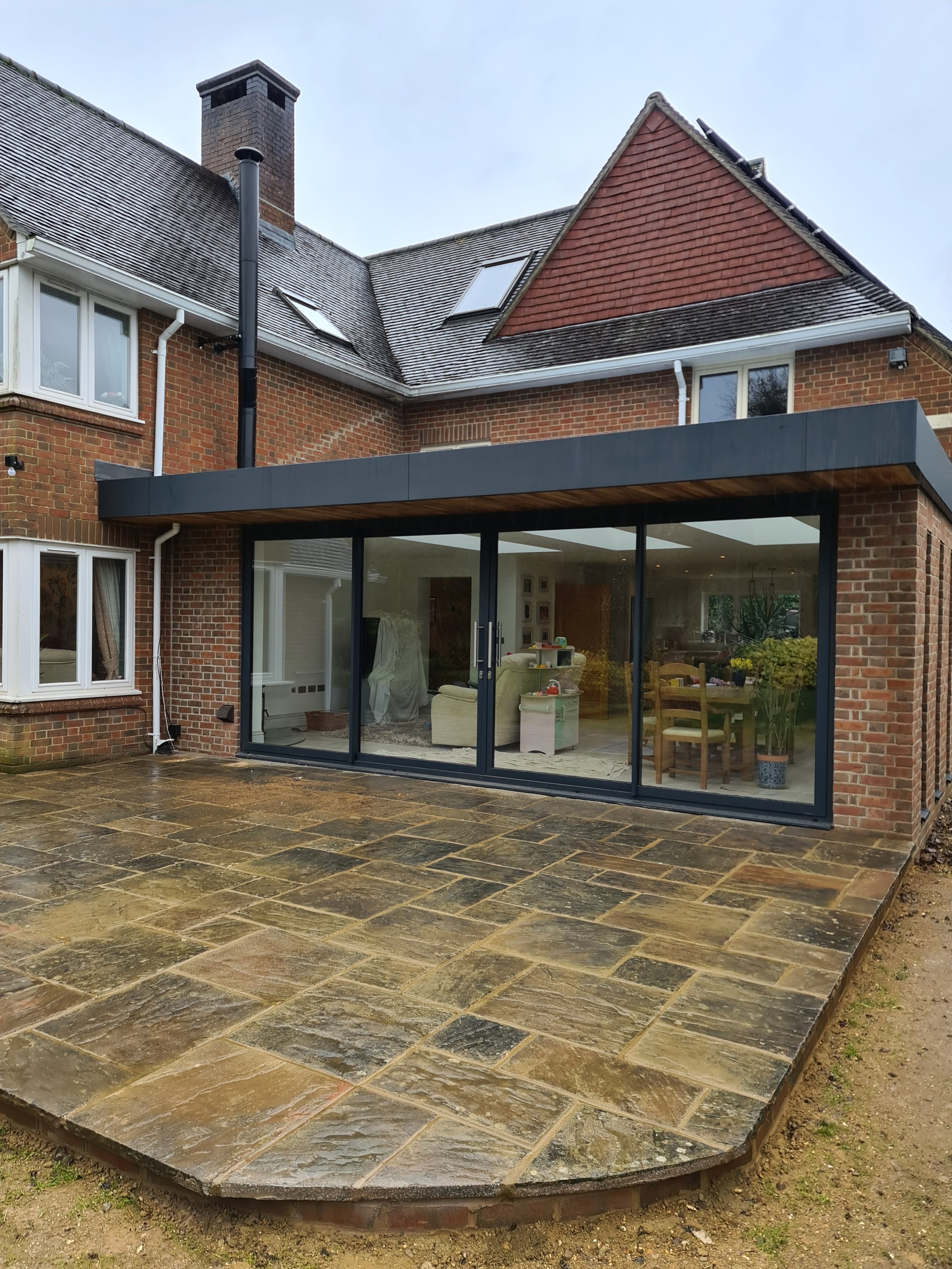The Shawford project, designed by MDT Designs, was a stunning addition to a 6-bedroom detached property. After meeting with the customer, we swiftly provided a quotation within a week. The focus of this project was to remove an old conservatory and construct a single-story extension that would enhance the overall aesthetics and functionality of the property. To ensure a solid foundation, we employed strip footings and block and beam floors.
shawford.
Services.
One of the highlights of this project was the installation of a large 5-meter steel structure that seamlessly opened up the kitchen to the spacious open-plan extension. The addition of sliding doors and roof light glass flooded the area with natural light, creating a bright and inviting atmosphere. We paid great attention to detail and finished the project with a stunning hand-made kitchen, bringing further elegance and functionality to the space. To complete the look, we added a 500-meter timber overhang with spotlights, adding a touch of sophistication to the exterior.
Outcome.
The completion of the Shawford project brought immense satisfaction to both the customer and our team. The seamless integration of the extension with the existing property created a beautiful flow that enhanced the overall charm and functionality of the house. The stunning sliding doors and glass flat roof light flooded the space with natural light, creating a warm and inviting atmosphere. The cedar overhang soffit and fascia added a touch of elegance and complemented the exterior aesthetic perfectly. Inside, the immaculate hand-made kitchen served as the heart of the home, combining practicality with style. With our expertise and commitment to delivering outstanding results, we successfully completed the project within the agreed-upon timeframe, leaving another delighted customer with a beautiful addition to their property.









